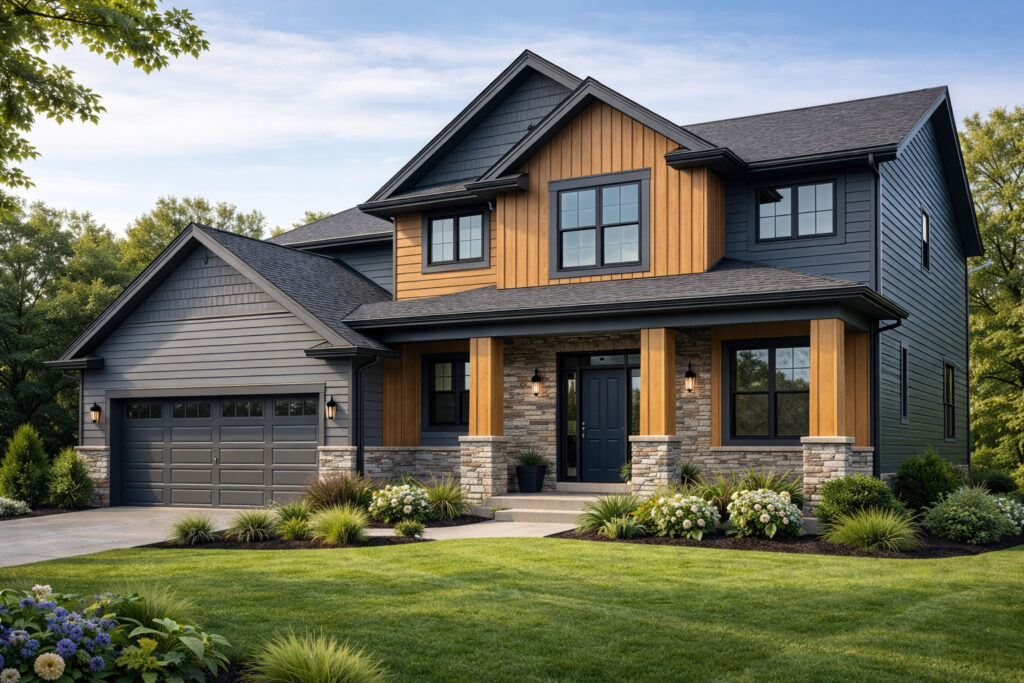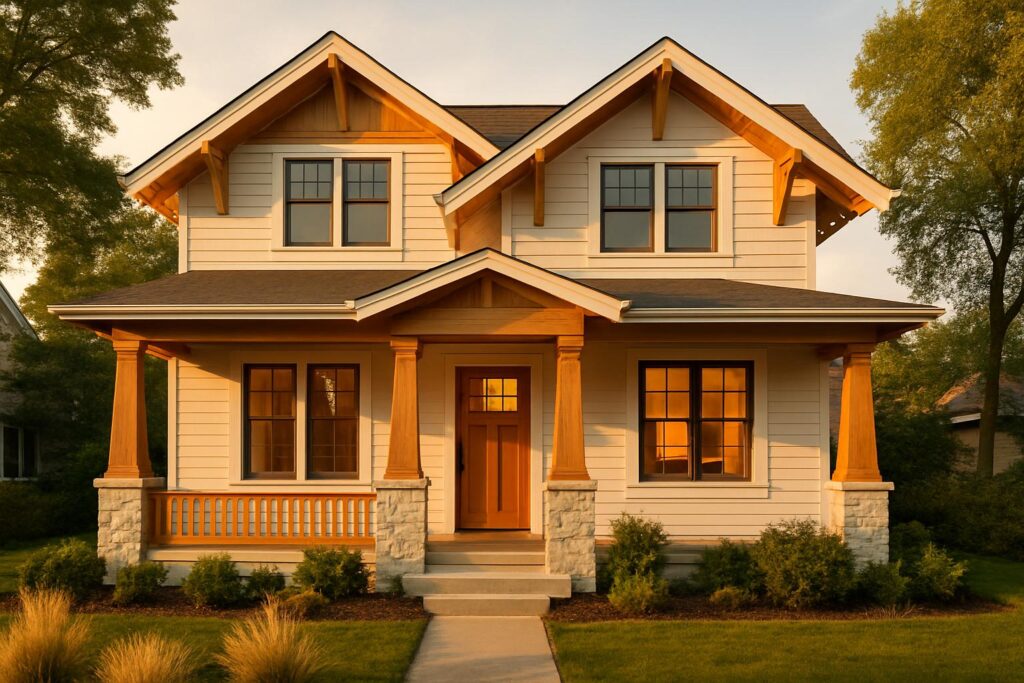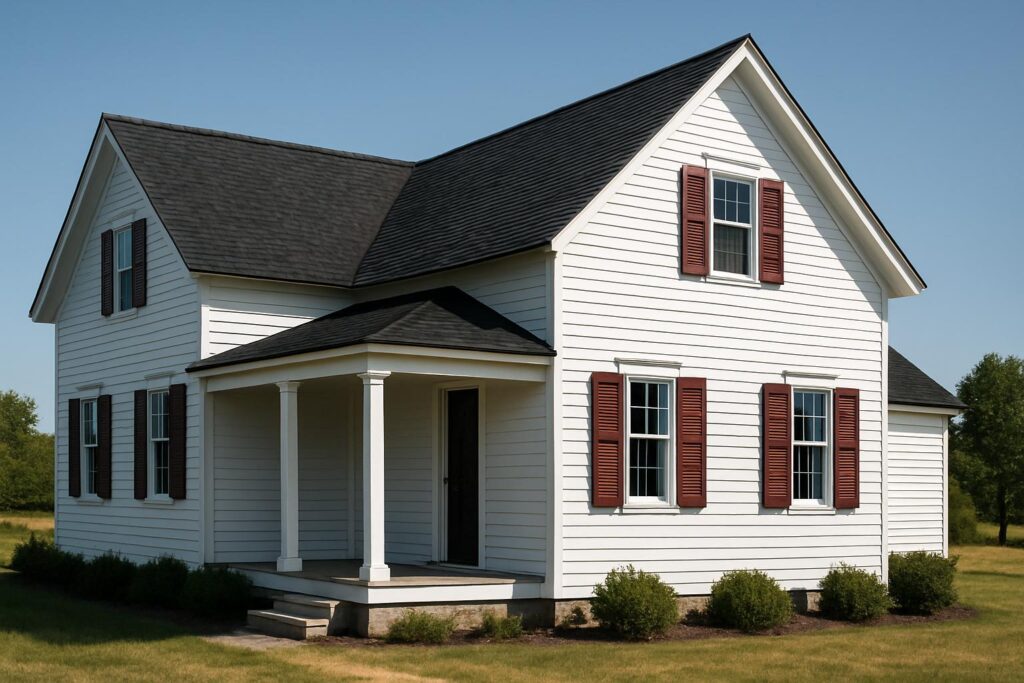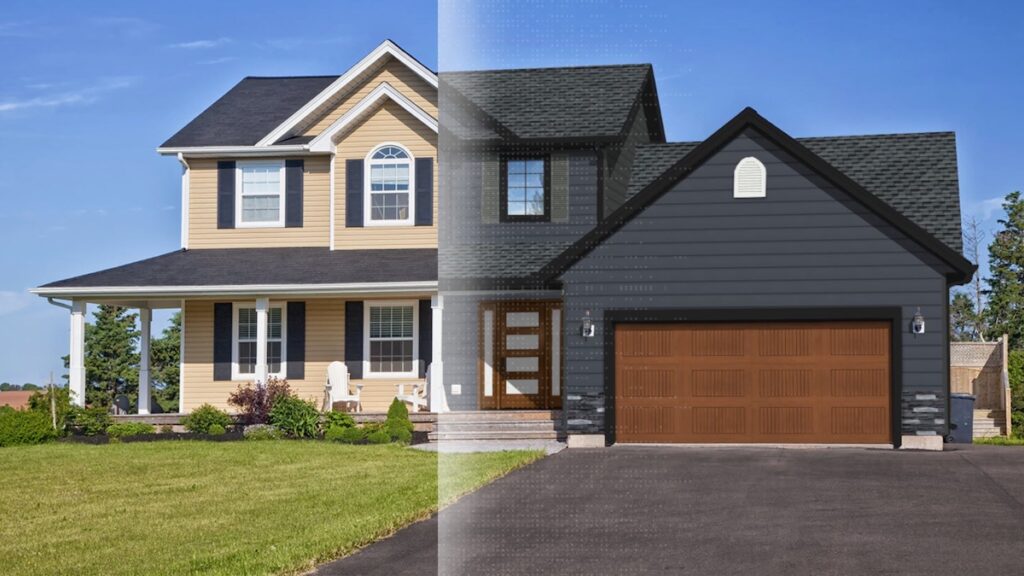TLDR
Looking for the right house simulator to bring your renovation ideas to life? Here’s what you need to know before diving in:
House simulators let you preview exterior and interior renovations before committing.
Not all simulators are created equal: some focus on interior design, others on exteriors like siding and landscaping.
Top-rated free tools in 2025 include Planner 5D, Live Home 3D, SketchUp Free, RoomSketcher, and the Renoworks Visualizer.
Key features to look for: realistic rendering, ease of use, access to real product catalogs, and mobile compatibility.
Renoworks leads the pack for exterior-focused visualization with manufacturer-backed accuracy and easy homeowner tools.
Want to see how your dream exterior looks before you build it? Try Renoworks to simulate real products on your home, free of charge.
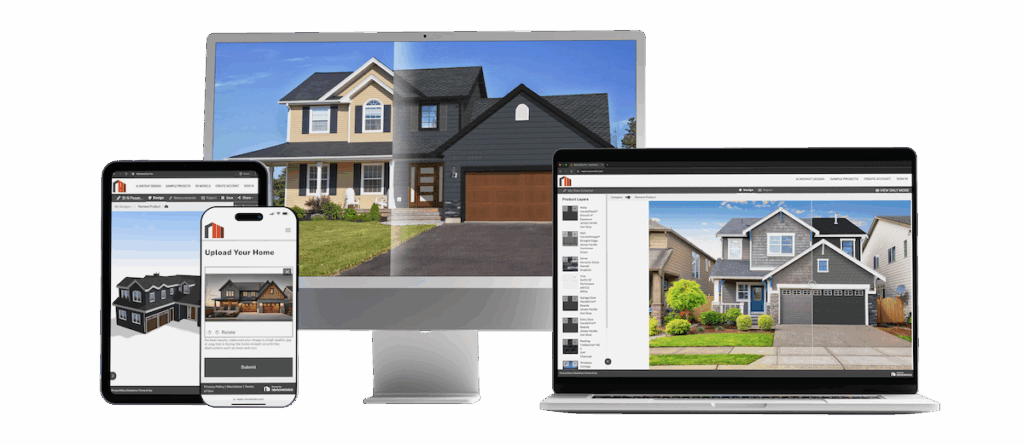
Introduction
If you’re planning a home renovation or remodel, a house simulator can be one of the most powerful tools in your toolbox. These software platforms allow you to preview changes before picking up a hammer—from applying new siding and roofing to reimagining entire rooms. Whether you’re upgrading curb appeal or reconfiguring interiors, house design simulators help you make more confident, cost-effective decisions. Whether you’re using beginner-friendly tools like Roomstyler or advanced software like Floorplanner, the goal is the same: give homeowners and pros a clear design path forward.
With a growing number of free and paid house design apps available, it’s important to choose the one that fits your project type. Are you designing outdoor exteriors, landscaping elements, or interior floor plans? Some simulators do all three. Others specialize. This guide will help you pick the right tool for your goals, whether you’re refreshing your facade or building a house plan from scratch, whether it’s a tool that helps you create floor plans, design a 3D home from scratch, or furnish an interior virtually.
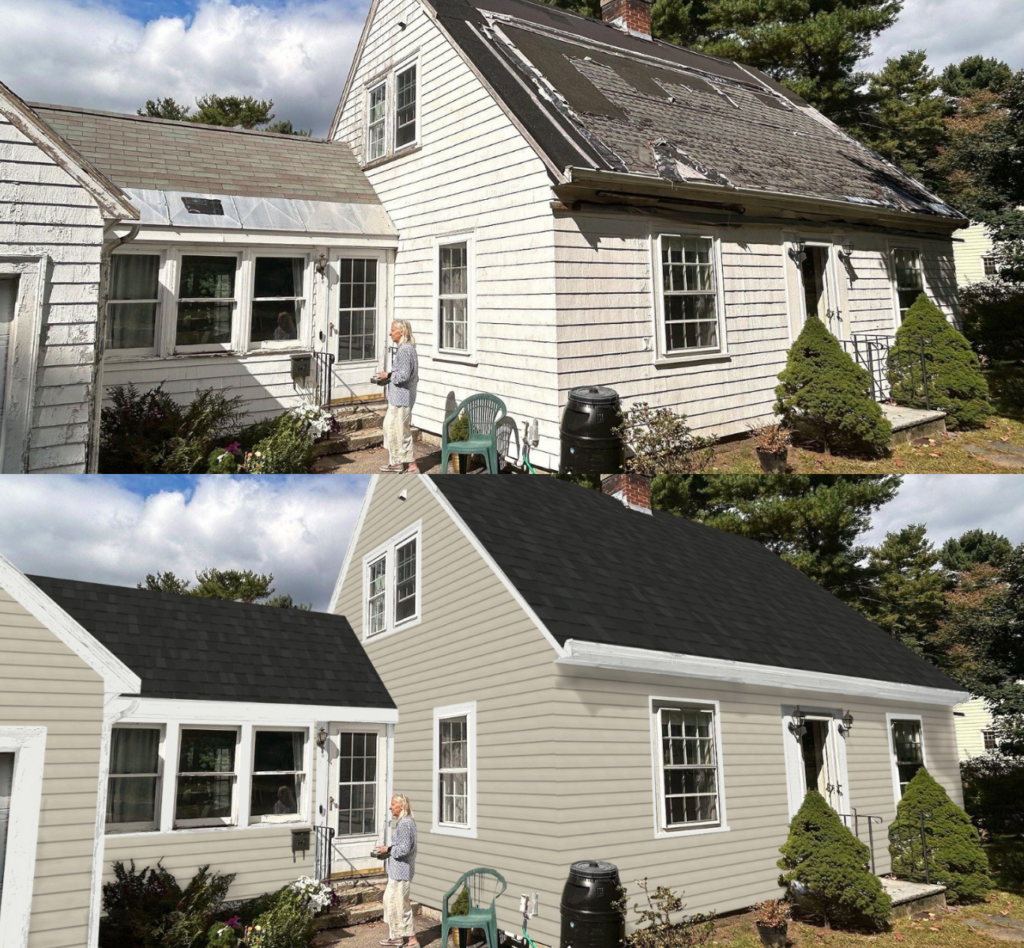
Not All House Simulators Are Created Equal
Before diving into specific tools, it’s important to understand that not all house simulators serve the same purpose. Some are built specifically for exterior renovations—like siding, roofing, or landscaping. Others focus primarily on interior layouts, furnishings, and floor plans. A few offer both, but they often lean more heavily in one direction.
Choose Based on the Job You’re Tackling
To get the most value out of a simulator, start by identifying what part of the home you’re looking to design. Are you visualizing a new front porch? Trying to test out vinyl siding or a metal roof? Or are you rearranging a kitchen or furnishing a new bedroom? Knowing your goal helps you choose the right tool—and avoid wasting time in the wrong one.
Key Benefits of Using a House Simulator
Visualize Your Design Before Committing: See how different siding types, colors, and materials look on your home before spending a cent.
Save Time and Money: Eliminate costly mistakes by simulating changes in real-time.
Improve Communication with Contractors: Provide visual references to eliminate guesswork during project execution.
Total Customization: Adjust roofing styles, exterior lighting, landscaping, and more.
Accessible Anywhere: Many tools work on desktop and mobile platforms.
Best Free House Simulator Tools in 2025
Here’s a breakdown of some of the most trusted and popular house design simulators you can try this year. Ratings are based on ease of use, features, visual quality, and customer reviews.
🛠 Planner 5D
Rating: 8.5/10
Best for: All-in-one interior and exterior modeling
Free Version Available: Yes
Pricing: Click here to see current pricing
Planner 5D is a powerful drag-and-drop design simulator that supports both 2D and 3D modeling. With a huge catalog of furniture, finishes, and structural components, it’s perfect for beginners and pros alike. Although it leans more heavily toward interior design, it offers surprisingly robust exterior rendering options, especially for landscaping and facade visualization.
🛠 Live Home 3D
Rating: 8/10
Best for: Mac/iOS users who want detailed control
Free Version Available: Yes
Pricing: Click here to see current pricing
Live Home 3D lets you work in both 2D and 3D spaces, offering impressive customization for everything from textures to terrain elevation. It includes powerful rendering tools, such as sunlight control, which helps simulate how your exterior looks throughout the day. It’s especially useful for small-scale residential designs.
🛠 RoomSketcher
Rating: 7.5/10
Best for: Quick layout and floor plan creation
Free Version Available: Yes, limited
Pricing: Click here to see current pricing
RoomSketcher is an intuitive design tool focused on usability. It’s comparable to other interior-focused apps like MagicPlan and Roomstyler, which also let you create floor plans and test furniture layouts in 2D or 3D. It’s excellent for creating detailed layouts and exploring exterior cladding options. However, some premium features—like 3D walkthroughs and HD rendering—require a paid subscription.
🛠 SketchUp Free
Rating: 9/10
Best for: Pro users and precision modeling
Free Version Available: Yes (web-based only)
Pricing: Click here to see current pricing
SketchUp Free offers advanced design capabilities ideal for technical users. While it requires a steeper learning curve, it shares the pro-level customization tools found in platforms like HomeByMe or Floorplanner—ideal for users creating entire house blueprints or exterior landscaping models. You can even import real-world textures or use plugin libraries.
🛠 Renoworks Visualizer
Rating: 9.5/10
Best for: Realistic exterior visualization for homeowners
Free Version Available: Yes
Pricing: Free for homeowners Try it here
Renoworks Visualizer is purpose-built for exterior home remodeling. Upload a photo of your home or choose from preloaded templates to simulate siding, windows, doors, roofs, and stonework from real manufacturer catalogs. It’s particularly strong for showcasing vinyl siding, shake, board & batten, and other cladding materials with realistic textures. Unlike general tools, it’s made for exteriors—and it shows. The platform is an excellent alternative to 3D home apps if you’re focused more on curb appeal than room styling.
How House Simulators Compare to Interior Design Software
While interior design software typically focuses on furniture layout, floor plans, and room aesthetics, house simulators emphasize structure and curb appeal. Here are the key differences:
Focus: Interior design tools optimize indoor spaces; simulators aim for whole-home visualization.
Features: Simulators offer cladding, roofing, trim, and landscaping features often missing in interior-focused platforms.
Realism: House simulators often pull textures and finishes directly from real product libraries.
Use Case: Designers use interior tools for staging and decor, while homeowners use simulators to plan remodels and contractor conversations.
What to Look For in a Good Exterior Design Simulator
Realistic Textures and Lighting: Helps replicate real-world finishes with greater accuracy.
Ease of Use: A clean interface is vital for homeowners who aren’t design professionals.
Material Catalogs: The ability to use real-world brands and products is a major plus.
Mobile and Desktop Compatibility: Flexibility in how and where you work.
Saving and Sharing Projects: Useful for client reviews and contractor communication.
Create Floor Plans Like a Pro
Many users start their design journey by learning how to create floor plans. Whether you’re mapping out a new addition or remodeling an existing space, floor planning tools are the first step in most simulators. Platforms like Planner 5D, Roomstyler, and HomeByMe make it easy to drag and drop walls, windows, and furniture. For more technical users, software like SketchUp Free or Floorplanner allows for millimeter precision and multiple floors.
House design software with strong floor plan features typically includes:
Custom wall thicknesses and room dimensions
Doors and window placement with scale accuracy
Electrical and plumbing layout options
Simulating your floor plan in 3D adds another layer of realism, especially if you want to walk through your design using VR or panoramic tools.
Visualize Your 3D Home in Real Time
With 3D home visualization, you’re not just looking at a static layout—you’re experiencing your design like a walkthrough. This is especially powerful in apps like Live Home 3D or HomeByMe, where users can toggle between day and night lighting, materials, and textures.
Benefits of real-time 3D visualization include:
Instant feedback on design changes
A stronger emotional connection to your project
Realistic previews to share with contractors or family
Many homeowners underestimate the value of seeing their full 3D home during early stages. This alone can highlight flow issues, lighting imbalances, or awkward furniture placement long before construction begins.
Try the Renoworks House Simulator Tool
Ready to test your ideas with zero risk? Try the Renoworks Visualizer and simulate your dream exterior with real product options. It’s free, user-friendly, and built to help homeowners make smarter, faster design decisions.
Explore our library of siding design inspiration articles, from vinyl shake siding to board and batten styles—all compatible with the Renoworks simulator.
Frequently Asked Questions (FAQ)
Is a home simulator accurate?
Yes, especially when you use a real image of your home and rely on tools that use manufacturer materials.
Are these tools really free?
Most offer free versions, but premium features (like HD rendering or 3D walkthroughs) may require payment.
Can I use a house simulator on mobile?
Yes—many have mobile apps or responsive web platforms.
What are the limitations of free versions?
Limited object libraries, lower resolution exports, and fewer save slots are common.
How does it compare to hiring a designer?
Designers offer tailored advice, but simulators are ideal for initial exploration and communication.
Can I use house design software to create furniture layouts?
Yes. Many platforms like Roomstyler and Planner 5D let you drag and drop furniture, decor, and layout elements to simulate how your space will look. This is especially helpful for small rooms or open floor plans.
What is the best free 3D home design software?
Renoworks Visualizer is the go-to option for exterior remodeling, but if you’re also exploring interiors, SketchUp Free, HomeByMe, and Live Home 3D are all top-rated for creating a 3D home from scratch. They offer powerful modeling tools, intuitive controls, and cloud saves.
Is MagicPlan good for professional remodels?
Yes, MagicPlan is ideal for pros who want to scan a room using a phone or tablet and turn it into a digital floor plan. It’s great for quick, on-the-go estimates and layouts.
What’s the difference between Floorplanner and HomeByMe?
Floorplanner is focused on speed and layout accuracy, making it ideal for quick planning. HomeByMe offers a more immersive, interior design software experience with high-quality 3D rendering.
Do any of these tools work well for exterior renovation projects?
Renoworks Visualizer stands out for exterior remodeling. While most house design software tools focus on interiors, Renoworks allows you to customize siding, roofing, and trim using real manufacturer catalogs.
Can I use a house simulator to build a floor plan and visualize it in 3D?
Absolutely. Tools like Floorplanner and RoomSketcher are designed to help you create floor plans and switch to 3D view instantly. Many users start in 2D and finish their designs in a fully rendered 3D home.


