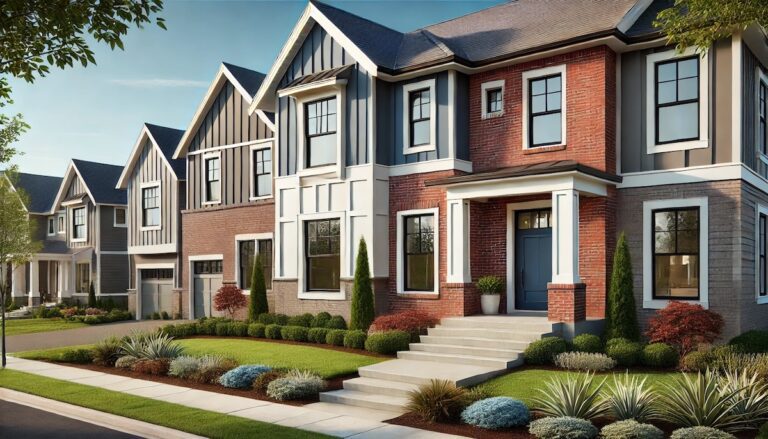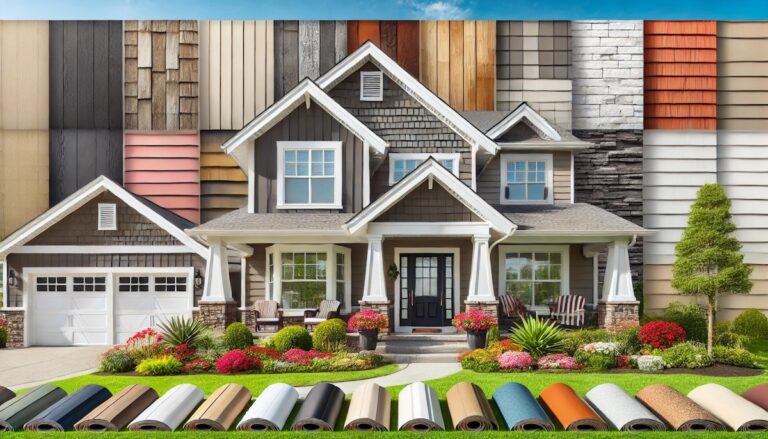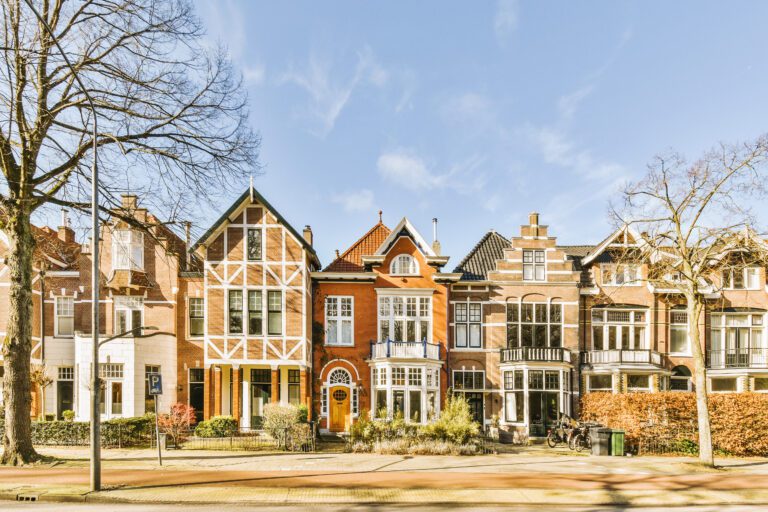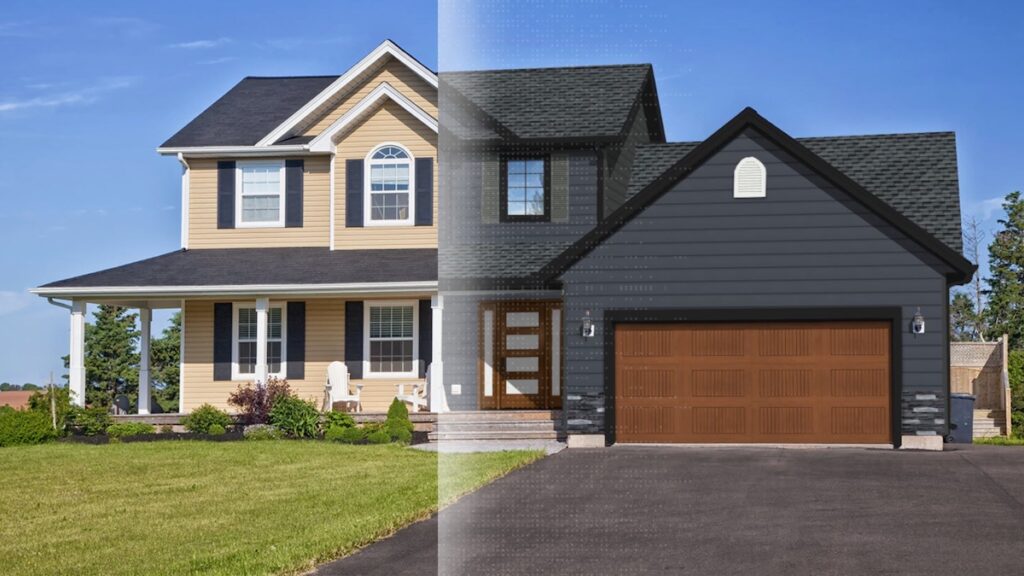Your roof isn’t just about protection—it defines your home’s aesthetic, durability, and efficiency. From classic gable and hip roofs to modern butterfly and green roofs, each style offers unique benefits for structure, weather resistance, and curb appeal.
Key Roof Styles to Consider:
- Traditional & Functional – Gable, Hip, and Shed roofs offer time-tested reliability
- Modern & Architectural – Butterfly, Sawtooth, and Curved roofs add contemporary appeal
- Energy-Efficient Options – Green and Cool roofs improve insulation and reduce costs
- Durability & Weather Resistance – Mansard and Gambrel roofs maximize space and withstand elements
Explore which roof best suits your home—See It with Our Visualizer in real time.
Introduction
Ever stared up at a house and wondered what secrets its roof holds? It’s not just about keeping the rain out—roofing styles can transform the entire look of your home. From sleek, modern designs to rustic, charming shingles each type tells its own story.
Imagine walking through a neighborhood where every roof is an architectural masterpiece. The variety is astounding: some roofs glint under the sun with their metallic sheen while others exude timeless elegance with clay tiles or wooden shakes. Each choice impacts not only aesthetics but also energy efficiency and durability.
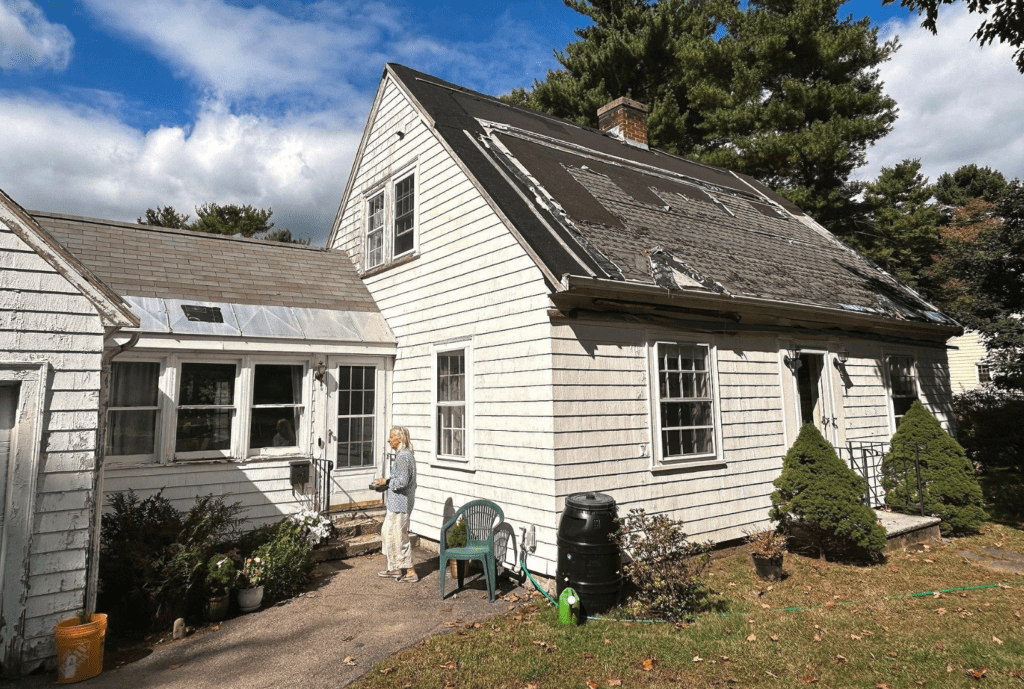
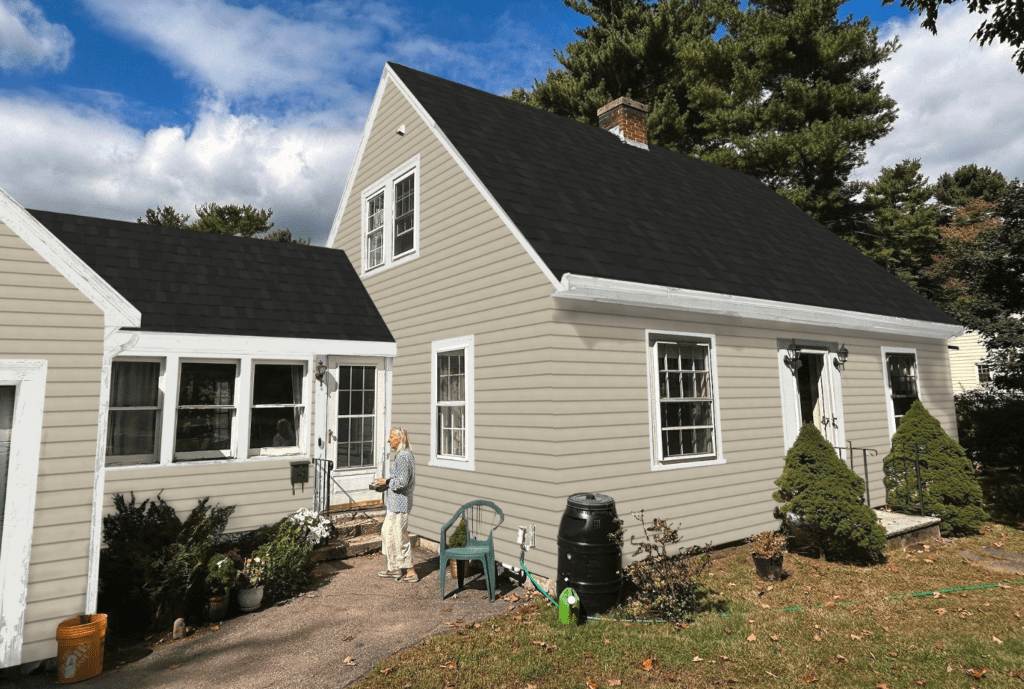
ROOFING VISUALIZER TOOL
See Your Home with a New Roof in Seconds
Help your homeowners visualize new roofing and colors on their own home with Renoworks’ AI technology in seconds.
- Easy-to-use interface designed for contractors and professionals working with homeowners.
Gable Roofs
A gable roof is one of the most popular roofing styles. This type of roof has a clean, timeless look that just works on so many homes. The basic design consists of two flat, sloping planes meeting at a single ridge at the top, forming a triangular shape known as the gable.
Open Gable Roofs : This classic design features the home’s siding material filling in the triangular section formed by the slopes and walls. It’s straightforward but can be dressed up or down depending on your home’s style.
Box Gable Roofs: Picture an extended triangle sitting atop your house; that’s essentially what a box gable looks like—a more enclosed version with extra detailing to create visual interest.
Cross Gable Roofs: If you’ve seen houses where sections meet at right angles forming crosses or T-shapes, those likely have cross gables—perfect for adding complexity and character to multi-winged homes.
Gambrel Roofs: Think barns! A gambrel has two different slopes on each side which provide ample interior space—ideal if you’re planning additional rooms upstairs without altering much outside structure-wise.
Dutch Gambrel Roofs: resemble open ones but include skirts around them often used across entire buildings dormers alike making unique statements everywhere they appear!
Hip Roofs
Hip roofs have always fascinated me with their elegant design. Unlike gable roofs, which sport those vertical faces or gables, hip roofs slope down on all sides. This feature alone sets this type of roof apart and gives homes a more polished look.
Key Features
Lorem ipsum dolor sit amet, consectetur adipiscing elit. Ut elit tellus, luctus nec ullamcorper mattis, pulvinar dapibus leo.
Pyramid Roofs
Pyramid roofs are quite unique because they consist of four triangular sides that converge at a central point. They’re perfect for square-shaped buildings, adding an element of symmetry that’s hard to ignore.
Traditional Hip Roofs
Traditional hip roofs bring in the classic appeal with a horizontal ridge line flanked by two hips extending from each end to meet the building’s corners. These designs exude balance and sophistication while enhancing curb appeal effortlessly.
Half-Hip Roofs
Half-hip roofs mix things up by truncating some sloping faces. They’re often seen on irregularly shaped buildings where flexibility is needed without compromising style.
Construction
Constructing hip roofs isn’t as straightforward as it might seem compared to other roofing styles like gable roofs; it’s actually pretty challenging! The complexity comes into play due to intricate systems involving multiple components such as ridge boards, standard rafters, hip rafters (those diagonal beams you see), and jack rafters (shorter pieces connecting everything together).
Sure, this construction demands precision but trust me—it’s worth every bit when you see how sturdy these structures turn out!
Building one requires patience given its intricacies yet results suggest durability under various weather conditions making them reliable choices especially if longevity matters most alongside aesthetics within your home project goals too – definitely something consider next time exploring options available today whether renovating existing property planning new build altogether perhaps?
Mansard Roofs
Mansard roofs, also known as French or curb roofs, are truly fascinating. This style has a unique charm and practical benefits that make it stand out in the world of roofing.
Double Pitch: One feature that sets apart mansard roofs is their double-pitched roof design. Each side boasts two slopes—the lower one steeper than the upper—which creates more living space without adding much height.
Multi-Sided: Unlike traditional gambrel roofs limited to two sides, mansard roofs extend this concept across all four sides of a building. It gives structures an aesthetic appeal that’s hard to match.
Gambrel Roofs
Gambrel roofs, with their distinctive two-slope design on each side, have always been a fascinating type of roof. They’re symmetrical and mirror one another perfectly. This balance gives them a timeless charm.
Symmetrical Design: People love how these roofs are typically symmetrical, giving any structure an aesthetically pleasing look.
Double-Sloped Roof: Each side has two slopes—one steep and the other shallow—which not only looks interesting but serves functional purposes too.
Increased Interior Space: One of the best aspects is the increased interior space they provide. The steep lower slope means more headroom inside the building’s upper level, making it perfect for lofts or storage spaces.
Simplicity of Design: Another great feature is their simplicity in design which makes them relatively easy to build and maintain compared to other complex roof types. No need for complicated joints here!
Flat Roofs
Flat roofs, also known as low-slope roofs, are a unique and practical choice for many buildings. Unlike other steeper types of roofs, flat roofs feature a slope of less than 2:12. They’re commonly seen on commercial and industrial structures but aren’t as prevalent in residential areas due to water collection issues.
Built-Up Roof (BUR): This is the classic hot-tar-and-gravel flat roof that you often see on older buildings. It’s constructed with multiple layers (three or more) of waterproof material alternated with hot tar and finished off with smooth river stone ballast. BUR has been around forever because it’s reliable—though it can be heavy.
Modified Bitumen Roof (MBR): MBR reminds you of an ice-and-water shield but beefed up for serious durability since it’s impregnated with mineral-based wear surfaces. This type of flat roof comes in rolls that you can install using torch-down or peel-and-stick methods depending on what fits best for your project needs.
Rubber Membrane Roof (EPDM): EPDM stands out thanks to its true rubber composition which makes it super resistant to sunlight damage—it’s like having an inner tube protecting your building! You have options here too; mechanically anchor it down, use ballasts if weight isn’t an issue, or simply glue it into place.
Shed Roofs
When it comes to shed roofs, there are a few styles that stand out due to their unique features and practical benefits. Let’s dive into some of the most common types.
Gable Roof
A gable roof is what you probably picture when thinking about traditional sheds. It has two sloping sides meeting at a central ridge, forming that classic triangular shape. This design isn’t just for looks; it’s incredibly functional too. Gable roofs offer excellent water runoff which makes them perfect for areas with heavy rain or snowfalls. Plus, they provide extra headroom inside the shed—great if you’re storing tall items or just need more vertical space.
Gambrel Roof
The gambrel roof might remind you of barns and old colonial homes because that’s where this style shines! With two slopes on each side—the lower slope being steeper than the upper one—a gambrel roof maximizes usable space under the roofline. If you’ve got lots of stuff to store or even want an attic-like area in your shed, this could be ideal for you.
Shed Roof (Mono-pitched)
Also known as a lean-to roof, a mono-pitched roof design slopes in only one direction—it’s simple yet effective! These are particularly useful if you’re building against another structure since they can easily match up with existing buildings without much fuss.
Butterfly Roofs
Butterfly roofs are a very unique roof design, with two roof surfaces sloping down from opposing edges to a valley in the middle. This design isn’t just about aesthetics; it’s also highly functional. The design allows butterfly roofs to have an extremely efficient water management system despite having no gutters at all! Rainwater runs off both sides of the slope towards central scuppers or downspouts instead—clever right? The valley of the butterfly roof itself can be either flat or sloped depending on preferences while maintaining symmetry (or asymmetry) as needed which adds flexibility too!
Dormer Roofs
Dormer roofs are such a fascinating addition to any home, especially if you’re looking to add some extra space and light in the attic area. These structures not only enhance the aesthetic appeal but dormer roofs also offer practical benefits by incorporating vertical windows supported by structural extensions built into your roof.
Gable Dormer
The gable dormer is such a classic type of roof with its basic pitched roof that has two sloped planes meeting at a peak on top. This style works beautifully on various house designs like Queen Anne Victorian, Tudor, Craftsman, Colonial Revival, Gothic Revival and French Eclectic styles. Imagine having that charming pointy rooftop – it adds character and feels timeless.
Saltbox Roofs
Saltbox roofs are a fascinating piece of architectural history. Originating in 17th century New England, they were influenced by colonial architecture and designed to resemble wooden salt containers used back then.
Design and Features
When it comes to design, nothing beats the unique look of a saltbox roof. Picture this: one side slopes down steeply while the other extends longer with a gentler incline. This asymmetry not only adds character but also provides additional living or storage space within an attic or loft area—a smart use of geometry if you ask me!
Moreover, that steeper slope isn’t just for show; it’s perfect for shedding rain and snow effortlessly. If you’ve ever had to deal with heavy precipitation like I have (New England winters can be brutal), you’ll appreciate how practical this feature is.
These roofs don’t just offer functionality—they’re durable too! Their resistance against harsh weather conditions means they’ll stand strong through tough times.
Benefits
There are several reasons why someone might consider opting for a saltbox roof:
Snow & Ice Shedding: Thanks again to its steep slope which ensures easy removal.
Curb Appeal: There’s no denying that such distinct roofing makes any home stand out beautifully.
Wind Resistance: Given my experiences dealing with high winds near coastal areas—I’ve noticed fewer issues thanks largely due precisely because higher wind resistance provided by those sharp angles!
A-Frame Roofs
A-Frame roofs always eye-catching in the wild. They’ve got this unique architectural charm, characterized by steeply angled sides that meet at the top in an “A” shape. Not only do they look cool, but they’ve also got some solid benefits.
First off, efficient use of materials stands out as a significant advantage. Constructing an A-Frame roof requires fewer materials compared to other traditional types of roofs. This efficiency means cost savings and is more eco-friendly—a win-win situation.
Then there’s the matter of weather resistance. If you live somewhere with heavy precipitation or snowfall during winter months, you’ll appreciate how well these roofs handle it all. The steep pitched roof allows snow and rain to slide right off without causing any structural issues.
The simplicity in their design translates into ease of construction too—another plus for those considering building one themselves or hiring help for a quick build process.
What really draws people in though is probably the open and versatile interior space created by this style—high ceilings make everything feel airy and spacious inside which can be perfect whether you’re setting up cozy living quarters or even using part-time cabins near nature spots!
Bonnet Roofs
Bonnet roofs feature four sides sloping to a peak at the top while maintaining a slight angle at each bottom side. Imagine a hip roof, but then give it an overhang that extends beyond the vertical walls of the building—pretty cool, right?
Design
The roof design is what truly sets bonnet roofs apart. They typically showcase a sharp slope near the peak and transition into a gentler slope towards the base. This lower section often hangs over areas like porches or patios, providing excellent cover from various elements.
Materials
You can craft these stylish structures using several roofing materials: asphalt shingles for affordability and ease of installation; metal shingles if you’re looking for durability; slate which offers longevity though it’s on the pricier side; or wooden shingles giving that rustic charm.
Benefits
One major advantage of bonnet roofs is their practicality in hot and humid climates. The double slopes create shade under those delightful overhangs, protecting you not only from rain but also harsh sunlight—a perfect combo! If you live somewhere sunny most days (like Florida), you’ll likely find this roofing style beneficial as it keeps your home cooler by blocking direct sun exposure effectively.
Curved Roofs
Curved roofs are such a fascinating style of roofing. They break away from the traditional flat or pitched roof forms, bringing an element of modernity and elegance to buildings. These roofs aren’t just about looks; their roof design also offers practical benefits. A curved roof features an arched or rounded shape. Unlike conventional roofs that stick to straight lines, these add a unique aesthetic flair while providing structural advantages.
Types of Curved Roofs
Concave and Convex
There are mainly two types: concave (think upside-down “U”) and convex (imagine waves). Each type brings its own set of visual dynamics:
Concave: This form can create cozy interiors with lower ceilings along edges but open up toward central spaces.
Convex: Resembling gentle waves rolling over structures gives them fluid aesthetics often seen in contemporary architecture.
Curved Metal Panels
One way builders bring these shapes into reality is through prefabricated metal panels contoured specifically for curvatures needed per project requirements:
Efficiency: Prefab components reduce onsite labor time significantly as they arrive ready-to-install.
Durability: Metals like steel offer long-lasting protection against elements without compromising sleek appearances architects aim for nowadays!
I find myself drawn towards properties featuring such innovative use cases—they really make you pause! And let’s be honest—it doesn’t hurt having neighbors green-eyed over your home sweet dome either…
Combination Roofs
Combination roofs are fascinating! They blend multiple styles into one unique structure, creating a visually stunning and functional design. I love how they mix things up, adding personality to modern homes.
Key Features
Multiple Styles: Imagine combining the sleek lines of a gable roof with the elegant slopes of a hip roof. That’s what combination roofs do—they merge two or more roofing styles like clerestory or butterfly designs to craft something truly special.
Customization: One thing that stands out about these roofs is their flexibility. You can tailor them to fit your home’s theme and environment perfectly. Whether you’re aiming for an ultra-modern look or something more traditional with a twist, there’s room for creativity here.
Functional Benefits: Beyond aesthetics, combination roofs offer practical perks too. Larger windows? Check! Improved natural lighting? Absolutely! Enhanced rainwater collection? Yes indeed!
Examples and Applications
Modern Homes often benefit from this style because it adds architectural flair without sacrificing function. Picture walking into a home where the roofline isn’t just straight—it dances across different heights and angles, drawing your eyes upwards in admiration.
Jerkinhead Roofs
A jerkinhead roof is a fascinating blend of gable roofs and hip roofs. It’s an interesting design that combines the best elements of both styles, making it stand out in any neighborhood.
Definition and Design
Jerkinhead roofs have this unique look because they mix features from two different roofing types: gable and hip. Imagine a traditional gable roof with its characteristic peaks but then clip off part of those peaks—voilà, you’ve got yourself a jerkinhead! The clipped slope on one or two sides gives these roofs their distinctive appearance. This partial slope doesn’t extend all the way down like you’d see in standard hip roofs; instead, there’s still some vertical wall left over—a sort-of “half-gable” effect.
Names and Variations
These versatile designs go by several names which might sound familiar if you’re into architecture: half-gable roofs, clipped gable roofs, half-hipped (or even English-hipped) among others. Despite variations in naming conventions across regions or architectural schools of thought—they fundamentally share similar structural traits—the iconic combination shape resembling partly trimmed hips atop regular peaked ends remains constant throughout various interpretations worldwide.
Advantages
One major advantage I’ve noticed about jerkinheads lies within their structure’s ability to handle wind stress better than typical full-heighted alternatives—it’s almost like nature designed them specifically for resilience against strong gusty conditions common especially around coastal areas where weather unpredictability often reigns supreme during certain seasons each year!
Another great benefit involves aesthetics too—not only do these beauties add visual interest due largely thanks aforementioned hybridized form factor but also help mitigate potential issues related moisture retention drainage patterns thereby contributing overall longevity durability home exterior facades encompassing such innovative solutions ensuring residents peace mind regardless what Mother Nature throws next time she decides pay visit unannounced perhaps most inconvenient moments imaginable life journey together shared experiences amidst ever-changing environmental landscapes shaping daily lives constantly evolving urban settings globally interconnected communities alike bustling rural countryside retreats faraway lands exotic locales waiting exploration curious souls seeking adventure beyond ordinary horizons awaiting discovery untold stories hidden corners world we call planet Earth our beloved cherished sanctuary dwelling place now future generations come…
Pyramid Roofs
Pyramid roofs are one of my favorite roofing styles because they offer a perfect blend of aesthetics and functionality. These types of hip roofs have four triangle-shaped sides that slope downward, creating an elegant look that’s hard to ignore.
Key Features
Wind Resistance: One standout feature is their wind resistance. Thanks to the aerodynamic shape, pyramid roofs can withstand powerful winds much better than gable roofs. This makes them ideal for homes in beach locations or areas prone to severe storms.
Natural Insulation: Another great advantage is natural insulation. The eaves around all sides provide shade, helping keep homes cool during hot weather while also reducing energy bills—a win-win situation!
Drainage: Proper drainage is crucial for any roof, and pyramid designs excel here too. Their sloping structure ensures water doesn’t rest on the surface, minimizing risks like mold growth and leaks.
Installation And Materials
Constructing a pyramid roof might seem complicated at first glance but trust me; it’s pretty straightforward once you break it down:
Construction Process: You start by installing roof struts from each corner of your rectangular or square frame up toward a central point where they converge.
Skillion Roofs
When it comes to roofing styles skillion roofs offer a sleek and contemporary option. With their single sloping surface they provide excellent drainage making them ideal for areas with heavy rainfall. Their minimalist design also allows for easy installation of solar panels enhancing energy efficiency.
Additionally the simplicity of skillion roofs makes maintenance straightforward while providing ample ceiling height inside homes or buildings. These features combined with an appealing modern aesthetic make skillion roofs a popular choice among homeowners looking to blend style functionality and sustainability in their architectural designs.
Choosing the right roof style is crucial as it impacts both the appearance and performance of your home. Whether you opt for traditional flat curved combination jerkinhead pyramid or even skillion each has unique benefits that cater to different needs climates and personal preferences.
Dutch Gable Roofs
Dutch gable roofs merge the best aspects of both gable roofs and hip roof styles. Their design features a traditional gabled top with hipped sides which adds an element of sophistication to any structure. This style is particularly appealing for its ability to blend aesthetic charm with practical benefits like improved attic space and enhanced structural integrity.
Frequently Asked Questions
What are the main types of traditional roof designs?
Traditional roof designs include gable, hip, pyramid, saltbox, A-Frame, and bonnet roofs. Each has unique features and historical origins.
How do different roof styles impact aesthetics and functionality in varying climates?
Different roof styles offer unique aesthetic appeal and functional benefits depending on climate. For example:
Hip roofs provide stability against strong winds.
Flat roofs work well for dry regions but can struggle with heavy rainfall or snow.
Gable roofs allow efficient water runoff suitable for rainy areas.
What is a curved roof?
A curved roof features an arch-like structure that can be concave or convex. It offers modern appeal with practical benefits like improved drainage and wind resistance.
How do combination roofs benefit homeowners?
Combination roofs blend different styles such as gable roofs and hip roofs to offer customization options. They enhance natural lighting and improve rainwater collection in homes.


ROOFING VISUALIZER TOOL
See Your Home with a New Roof in Seconds
Help your homeowners visualize new roofing and colors on their own home with Renoworks’ AI technology in seconds.
- Easy-to-use interface designed for contractors and professionals working with homeowners.
Related Articles
Continue exploring this topic with these related articles, or read one of our case studies to see how visualization has helped remodelers save time and increase their profits.


