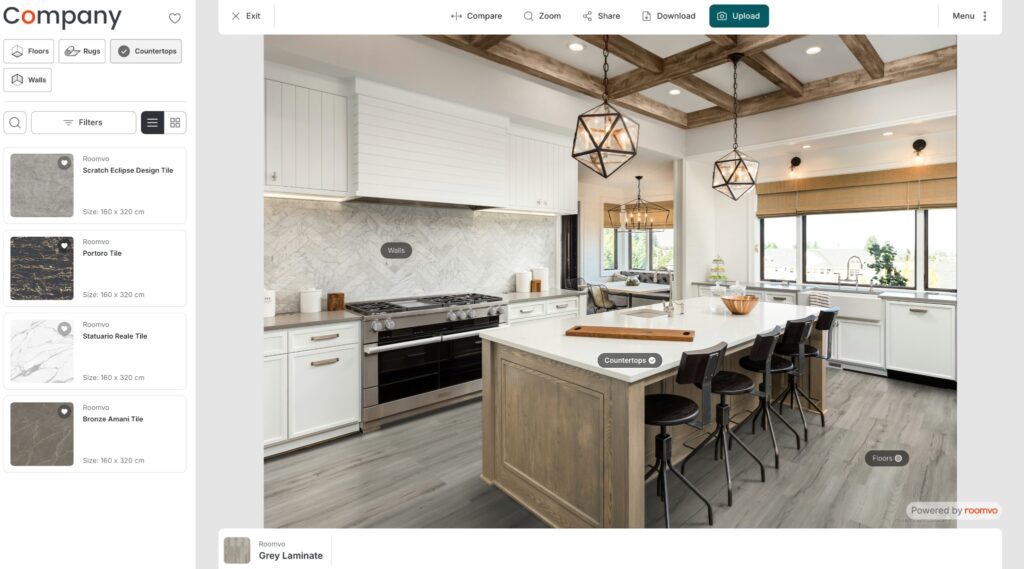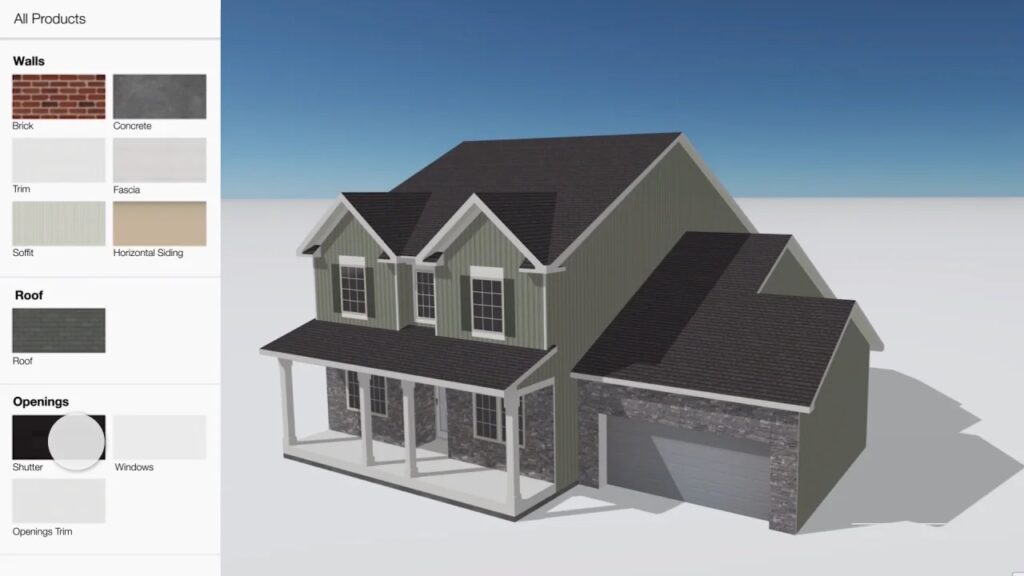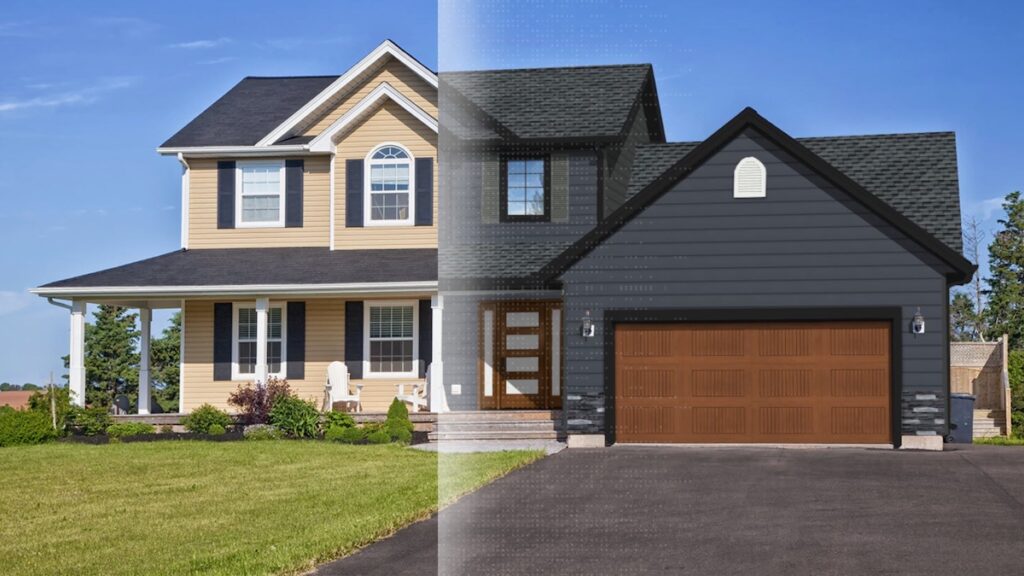TLDR
If you’ve ever tried to explain a kitchen remodel or office build-out with hand-drawn sketches, you know talk is cheap—until someone can see it. These interior design apps and interior design software platforms actually help contractors, remodelers, and homeowners turn ideas into clear, build-ready plans. If you’re more interested in exterior design app, check out this article instead.
Key takeaways:
Visualization prevents costly change orders and indecision.
Pro-grade 3D and 2D tools like SketchUp, Planner 5D, and Revit let you model accurately before demo day.
Easy-to-use mobile apps such as Homestyler and Magicplan speed up on-site measurements.
Renoworks’ visualization technology bridges concept and construction with realistic renders and homeowner buy-in.
The right software depends on your workflow—floor plan accuracy, 3D modeling depth, or client presentation quality.
Ready to visualize your next interior project? Click here to get started.
What Is Interior Home Design Software?
Interior home design software enables professionals and homeowners to visualize, plan, and manage the look and layout of interior spaces. From 2D floor plans to realistic 3D renders, these design tools help users explore furniture placement, wall finishes, lighting, and décor choices before any construction begins.
Key features include:
Visualization: Produce 2D and 3D renders of rooms and layouts for presentation or sales.
Material and Color Selection: Experiment with different finishes, paint colors, furniture, and textures.
Measurement Accuracy: Import or draw floor plans for precise planning.
Interactive Design: Drag and drop furniture objects, edit layouts, and visualize changes instantly.
Integration: Export designs into CAD software or connect with project management software for estimating and scheduling.
Why Interior Visualization Matters More Than Ever
The modern homeowner expects to see a design before signing off. Interior design software has moved from niche to necessity because realistic 3D models and instant renders now drive every approval, quote, and purchase.
Contractors use these design tools not just to impress but to reduce risk: when a homeowner signs off on a 3D model of the wall layout, cabinetry, and lighting, you’ve locked scope.
A good interior design app should:
Produce both 2D and 3D layouts quickly.
Handle material libraries—tile, furniture, paint, flooring—without lag.
Allow easy import of existing CAD files or floor plans.
Output professional visualization renders suitable for presentations.
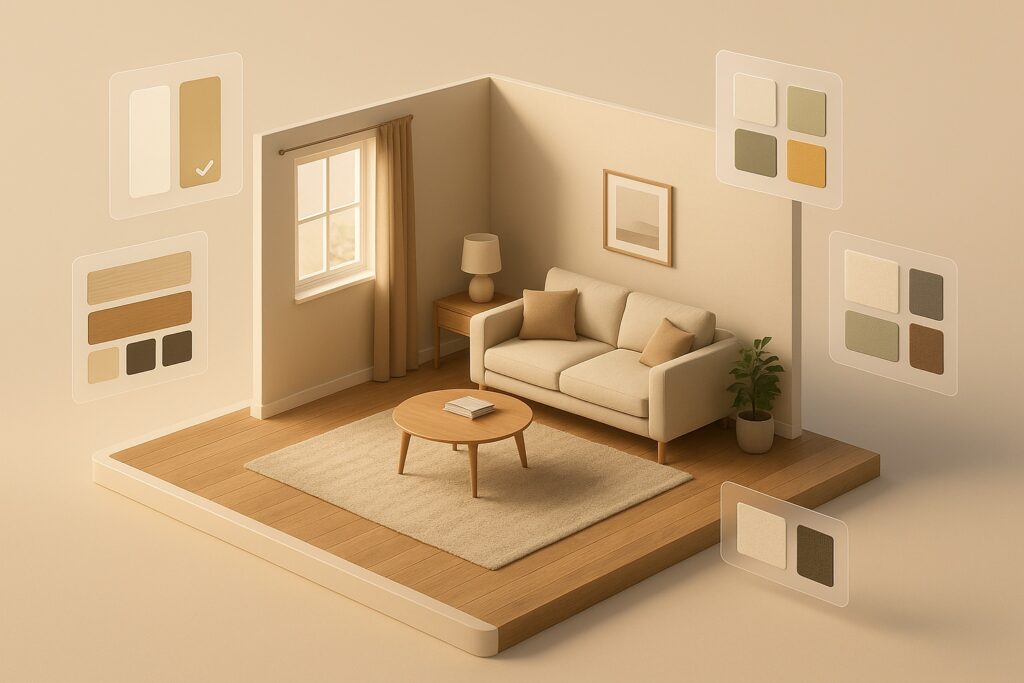
HOME VISUALIZER TOOL
Still Imagining? Start Designing.
Visualize your home — for free. Instantly explore siding styles, colors, and renovations with just one photo. No forms. No pressure. Just results.
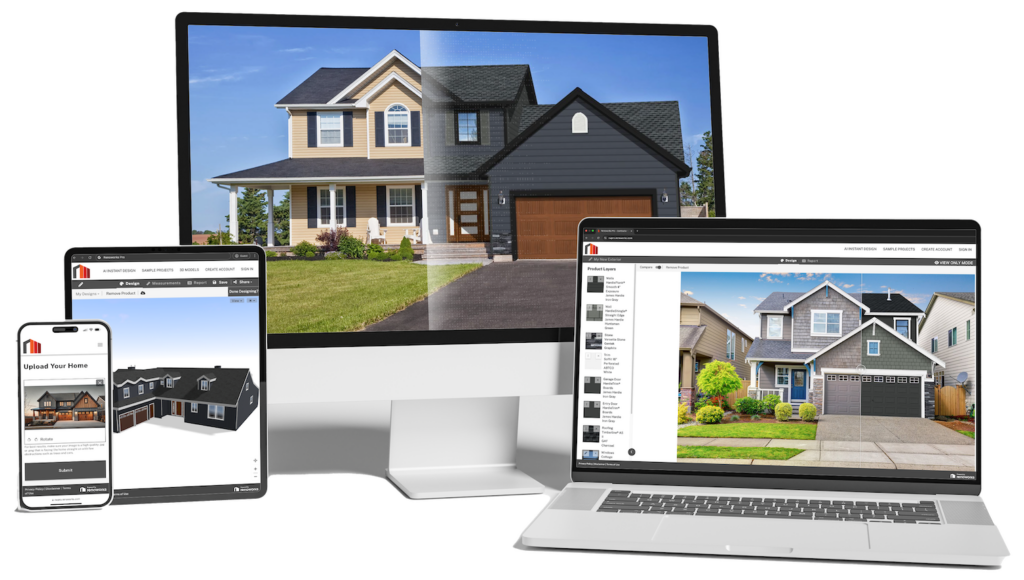
1. Renoworks Visualizer
Renoworks takes interior design visualization beyond “pretty pictures.” It’s more than just software — it’s a sales-ready design tool that helps contractors, remodelers, and manufacturers show homeowners exactly how their projects will look before construction starts.
Unlike most interior design apps that rely on guesswork or AI approximations, Renoworks is powered by verified manufacturer product data. Every 3D model, render, and texture is built from real materials, ensuring the visualization matches what can actually be installed.
Why it actually works
Accurate visualization built on real data: Renoworks integrates libraries of flooring, paint, cabinetry, furniture, and fixtures directly from top building-product brands. What you design in the app reflects the real products your team can specify and order.
Photo-real rendering in minutes: Upload a photo of your client’s room or import a floor plan, then visualize paint colors, lighting, furniture layout, and wall finishes with realistic 3D rendering and precise measurement accuracy.
Streamlined workflows: The platform supports project management software integration, helping pros link their design tool directly to estimating, procurement, and client-approval stages.
Consistent results for every project: Each render is generated from real-world material data — not AI hallucinations — so every texture, reflection, and shadow looks true to life.
Easy to use, powerful to sell: Designed for contractors as much as designers, Renoworks Pro turns every room visualization into a clear proposal that helps clients commit faster and with confidence.
This is the interior design software professionals use to convert 3D visualization into signed contracts. When homeowners see accurate lighting, textures, and color on their own walls, they stop imagining and start deciding.
Whether you’re presenting a living room redesign, a kitchen remodel, or a full-home renovation, Renoworks helps you visualize, communicate, and close the job faster.
2. SketchUp
SketchUp remains the go-to interior design software for builders who need precision without over-engineering. Unlike heavy CAD software such as AutoCAD or Revit, SketchUp delivers rapid 3D model creation through an intuitive drag-and-drop interface.
Why contractors love it
Speed: Build a 3D home model in minutes, not hours.
Flexibility: Add accurate wall thickness, room dimensions, and furniture objects from its library.
Integration: Exports to AutoDesk formats and links with rendering engines like Blender and Lumion for photorealism.
SketchUp’s hybrid of 2D drafting and 3D modeling makes it ideal for rough-in planning and client presentations alike. Many interior designers use it to test lighting and material finishes before pushing drawings to Revit for construction documents.
3. Planner 5D
Planner 5D brings full 3D home design to the browser. With zero CAD background, homeowners can create a floor plan, drag in furniture, walls, and décor, and instantly visualize their room.
Standout features
Browser-based and mobile apps for on-site editing.
Extensive object library of fixtures, paint colors, and furniture arrangements.
Automatic render mode for photorealistic results.
For contractors, Planner 5D is a client-education weapon: you can import a rough layout, let the homeowner rearrange, and then lock measurements in SketchUp or AutoCAD later. It’s not perfect for construction precision, but as an easy-to-use front-end visualization tool, it actually works.
4. Roomvo
Roomvo is a popular interior design software used by homeowners and contractors to quickly visualize products in real rooms. The app lets users upload a photo, choose materials, and instantly see how new flooring, paint, or furniture will look in the space.
Why pros still use it
Quick photo upload and drag-and-drop layout for fast room visualization.
Access to a large product library of flooring, paint colors, and furniture from major manufacturers.
Works on desktop, mobile, and browser without extra setup or plugins.
Roomvo is mainly used for product visualization rather than full 3D modeling or layout design. It’s helpful for showing clients realistic previews before final selections are made, reducing the need for guesswork or manual mockups.
5. Houzz Pro
Houzz Pro bridges the gap between creative visualization and project management. Originally known for its massive online design community, Houzz Pro has evolved into an all-in-one interior design software platform used by remodelers, interior designers, and contractors to manage every stage of a project—from concept sketches to client invoicing.
With its built-in CRM, 3D floor plan builder, and product library that links directly to real furniture and materials, Houzz Pro helps design professionals visualize projects, collaborate with clients, and streamline daily operations in one place.
Why pros use it
All-in-one workflow that combines 3D floor plan design, proposal generation, invoicing, and client communication in a single interface.
Presentation tools that let users create detailed 2D and 3D models of rooms, complete with real-world furniture and decor sourced directly from the Houzz marketplace.
Client collaboration features that allow commenting, approvals, and design modifications through shared mood boards and interactive design tools.
Integrated business features including lead tracking, scheduling, and project management software for contractors and designers managing multiple clients.
Cross-platform compatibility across desktop, tablet, and mobile apps, ensuring access to designs anytime, anywhere.
Pros
Established ecosystem with one of the largest online design libraries and inspiration galleries.
Lets users design and manage business operations within the same platform.
Cloud-based collaboration simplifies remote work and client communication.
Ideal for professionals who want to connect design presentations directly to quoting and sales.
Cons
The design tools are not as advanced as CAD-based programs like SketchUp or Revit—better suited for conceptual stages than technical drawings.
The free tier has limited visualization options; full access to project management and rendering features requires a paid plan.
The business management focus may feel unnecessary for independent designers who only need basic design functionality.
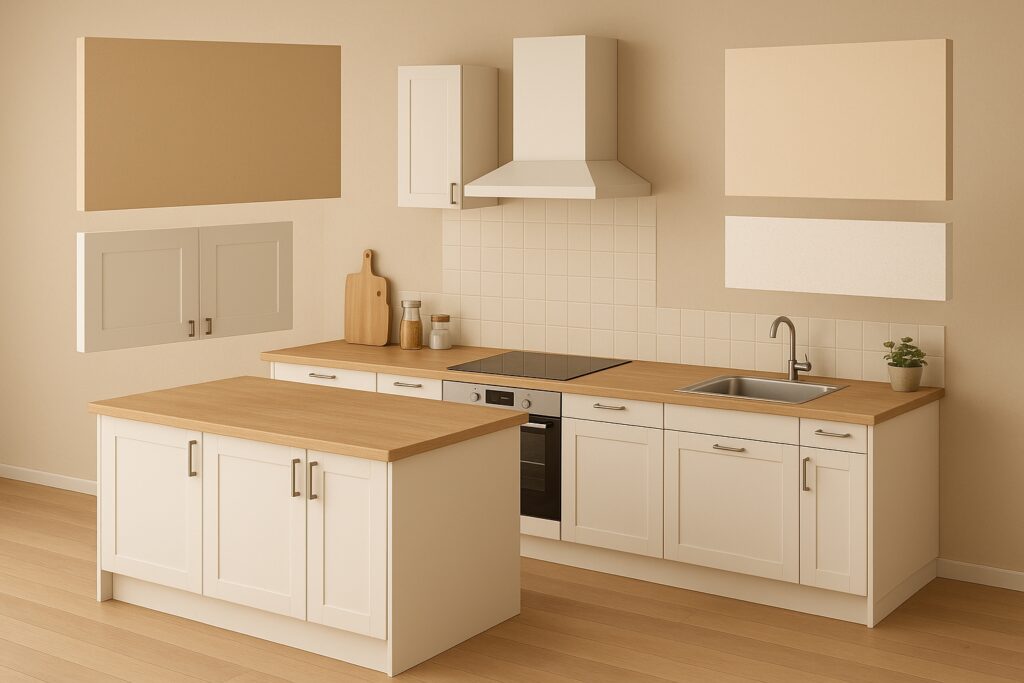
Other Notable Design Tools
If you work on larger projects or architectural layouts, consider:
Revit: For BIM-level architecture and precise construction coordination.
AutoCAD: Still essential for 2D drafting and permits.
Chief Architect: Purpose-built for residential design and estimating.
Magicplan: Quickly captures room dimensions using your phone camera.
Blender: Free 3D model and render engine for photoreal marketing visuals.
SmartDraw: For fast diagramming and CAD integration in office spaces.
Each tool serves a different stage of the workflow—from sketch and layout to full 3D render and visualization.
Choosing the Right Interior Design Software
Before investing in any design tool, ask three questions:
Who is the end user? Homeowner, interior designer, or architect?
What’s the output? Presentation renders or permit-ready CAD files?
Does it fit your workflow? If you use Autodesk products, ensure your new app supports DWG import/export.
A home design app like Planner 5D is perfect for client visuals, while SketchUp and Revit excel at engineering detail. Blender and Sweet Home 3D add cinematic rendering for marketing and portfolio use.
Visualization is only useful when it translates to buildable results. That’s why tools like Renoworks stand out—combining design accuracy with material data and real-world install options.
HOME VISUALIZER TOOL
Still Imagining? Start Designing.
Visualize your home — for free. Instantly explore siding styles, colors, and renovations with just one photo. No forms. No pressure. Just results.

Cost and ROI Considerations
Interior design software is not just a creative expense—it’s a project management tool. Even a modest subscription reduces miscommunication, which can save thousands in rework. Industry data shows that projects using digital visualization cut change orders by 20-30 %.
Free tools like Sweet Home 3D or HomeByMe handle basic layouts.
Mid-tier apps like Homestyler and Planner 5D cost less than a single on-site consultation.
Professional platforms like Revit or Chief Architect run higher but deliver full BIM and CAD integration.
The ROI is clear: better visualization equals fewer surprises after the walls go up.
Conclusion
Choosing the right interior design software depends on what you need most — whether it’s fast photo visualization, advanced 3D modeling, or detailed floor plan layouts. Each platform in this list offers a unique approach to design, helping contractors, interior designers, and homeowners bring their ideas to life with more confidence and less guesswork.
SketchUp and Planner 5D remain strong options for designers who want control over every layout, render, and model detail. And for professionals looking for a complete, data-driven platform that connects visualization with real product data and project workflows, Renoworks delivers both accuracy and sales-ready results.
Interior visualization is no longer just about showing how a space might look — it’s about helping clients see what’s possible, make decisions faster, and move from concept to completion with clarity. The right tool not only improves design quality but also strengthens communication, streamlines projects, and adds measurable value to every stage of the remodeling process.
FAQ
Do interior designers use CAD or SketchUp?
Both. SketchUp offers speed for concepts, while CAD software (especially AutoCAD and Revit) handles precise construction drawings. Most interior designers use both throughout a project.
Is there a free app to draw house plans?
Yes — Sweet Home 3D and Planner 5D let you draw 2D floor plans and generate 3D views at no cost.
What design program does Joanna Gaines use?
While HGTV doesn’t disclose specifics, her team commonly uses SketchUp and AutoCAD for concept presentation and material sourcing.
Which is the best software for 3D home design?
For contractors, SketchUp and Revit offer build-level accuracy. For homeowners, Planner 5D and Sweet Home 3D provide accessible 3D home design tools.
What software do architects use to design houses?
Architects typically work in Revit, AutoCAD, or Chief Architect for structural and architectural plans.
How can I get 3D home design for free?
Download Sweet Home 3D or use the web version of Planner 5D for basic 3D modeling without fees.
How to create 3D models for interior design?
Start with accurate measurements, build the room in SketchUp or Blender, add materials from the library, and render with realistic lighting.
Can you design your house online?
Yes — apps like HomeByMe and Homestyler let you create and visualize rooms directly in a browser.
What program can I use to design my house?
For DIY users, Planner 5D or Sweet Home 3D works best. Professionals should use AutoCAD, Revit, or Renoworks Visualizer for accuracy and client presentation.
How can I design my own house?
Start with a floor plan, measure accurately, use an interior design app to add walls, furniture, and fixtures, then render to see it in 3D.
Is Planner 5D really free?
Planner 5D has a free tier with basic objects and floor plans, plus a paid version for HD renders and expanded library access.
Is there a room visualizer app?
Yes — Renoworks Visualizer is purpose-built for contractors and homeowners to preview materials on real photos before installation.
HOME VISUALIZER TOOL
Still Imagining? Start Designing.
Visualize your home — for free. Instantly explore siding styles, colors, and renovations with just one photo. No forms. No pressure. Just results.



